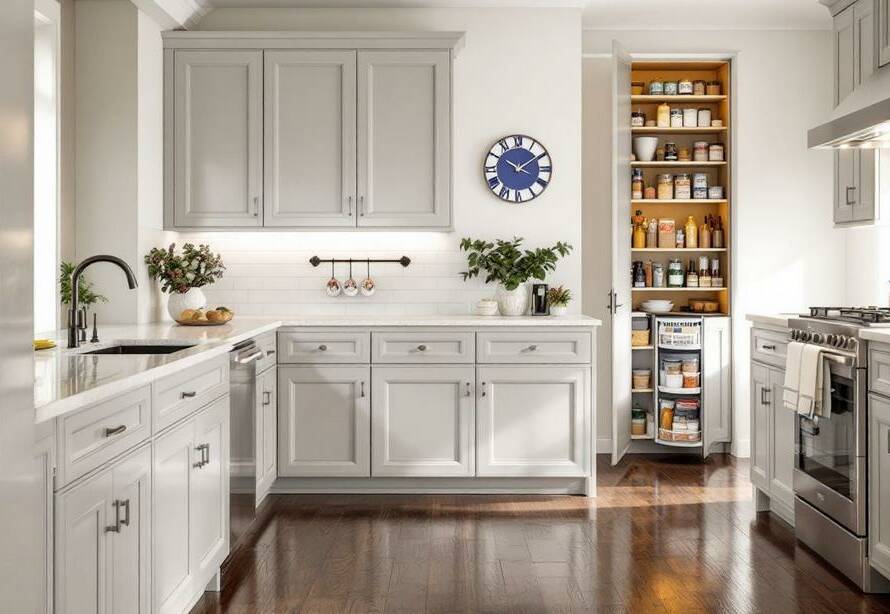Your kitchen is more than just a place to cook—it’s the heart of your home. The right kitchen layout can enhance functionality, maximize space, and even improve your overall cooking experience. With so many popular kitchen layouts to choose from, it’s important to find the one that aligns with your needs, style, and space.
In this guide, we’ll break down the most common kitchen layouts, their advantages, and how to select the one that’s perfect for your home.
TLDR – Quick Guide
- Single-wall kitchen: Ideal for small spaces and minimalistic living.
- Galley kitchen: Great for maximizing functionality in compact areas.
- L-shaped kitchen: Offers flexibility and an open feel, perfect for corner spaces.
- U-shaped kitchen: Provides abundant storage and workspace for larger areas.
- Island kitchen: A favorite for entertainers, offering extra counter space and a central hub.
Detailed Breakdown
1. Single-Wall Kitchen
The single-wall kitchen is a simple, streamlined option where all appliances and cabinets line up on one wall.
- Best for: Studio apartments or narrow spaces.
- Advantages: Space-saving and cost-effective.
- Considerations: Limited counter space; may require a portable island for extra functionality.
2. Galley Kitchen
This layout features two parallel walls or counters with a walkway in between, resembling a ship’s galley.
- Best for: Small homes or apartments.
- Advantages: Highly efficient workflow with everything within easy reach.
- Considerations: May feel cramped; less suited for open-concept designs.
3. L-Shaped Kitchen
The L-shaped layout utilizes two adjacent walls, forming an “L.”
- Best for: Medium-sized spaces or open layouts.
- Advantages: Provides flexibility, an open feel, and allows for an eating area.
- Considerations: Corners may require creative storage solutions, like lazy Susans.
4. U-Shaped Kitchen
This layout surrounds the cook on three sides with cabinets and counters.
- Best for: Large kitchens with ample square footage.
- Advantages: Tons of storage and workspace; great for families or serious cooks.
- Considerations: Can feel closed off unless paired with an open dining area.
5. Island Kitchen
An island kitchen includes a standalone counter or workspace in the center of the kitchen.
- Best for: Open-concept designs and larger kitchens.
- Advantages: Adds counter space, storage, and doubles as an entertaining hub.
- Considerations: Requires sufficient floor space to avoid congestion.
6. Peninsula Kitchen
This layout is like an island kitchen but with one side of the “island” attached to a wall or countertop.
- Best for: Small to medium spaces that need an extra counter without sacrificing flow.
- Advantages: Offers additional workspace and seating options.
- Considerations: May limit traffic flow if not well-planned.
How to Choose the Right Layout
1. Evaluate Your Space
Measure your kitchen and note the placement of windows, doors, and utility connections. This will help you determine which layout fits best.
2. Consider Your Lifestyle
Do you love hosting guests? An island or open-concept layout is perfect. If you’re more focused on efficiency, a galley or U-shaped kitchen may suit you better.
3. Prioritize Functionality
The layout should support the “kitchen triangle” principle, where the sink, stove, and refrigerator form a functional triangle for easy movement.
4. Factor in Aesthetics
Your kitchen layout should align with your home’s design and your personal style. Modern homes might favor sleek single-wall designs, while traditional homes can embrace L-shaped or U-shaped layouts.
Key Takeaways
Choosing the right kitchen layout is a blend of practicality and personal preference. Popular kitchen layouts like the single-wall, galley, L-shaped, U-shaped, and island kitchens each cater to different needs and spaces. By evaluating your kitchen’s dimensions, considering your lifestyle, and focusing on functionality, you can select the layout that best complements your home and enhances your daily life.
Remember: a great kitchen layout isn’t just about looks—it’s about creating a space where you’ll love spending time.
FAQs
1. What is the most common kitchen layout?
The L-shaped kitchen is one of the most popular layouts due to its flexibility and open design. It works well in both small and medium-sized spaces.
2. Which kitchen layout is best for small spaces?
Single-wall and galley kitchens are ideal for small spaces. They maximize efficiency without taking up much room.
3. Can I add an island to a small kitchen?
Yes, but it’s important to ensure there’s at least 36-48 inches of clearance around the island for proper traffic flow. Consider a portable or narrow island if space is tight.
4. What is the kitchen triangle?
The kitchen triangle is a design principle where the sink, stove, and refrigerator form a triangular layout, optimizing workflow and minimizing unnecessary movement.
5. How can I make my kitchen layout more functional?
Focus on proper storage solutions, ensure adequate counter space, and prioritize the placement of appliances to streamline your cooking process. A well-designed layout should be both efficient and visually appealing.


