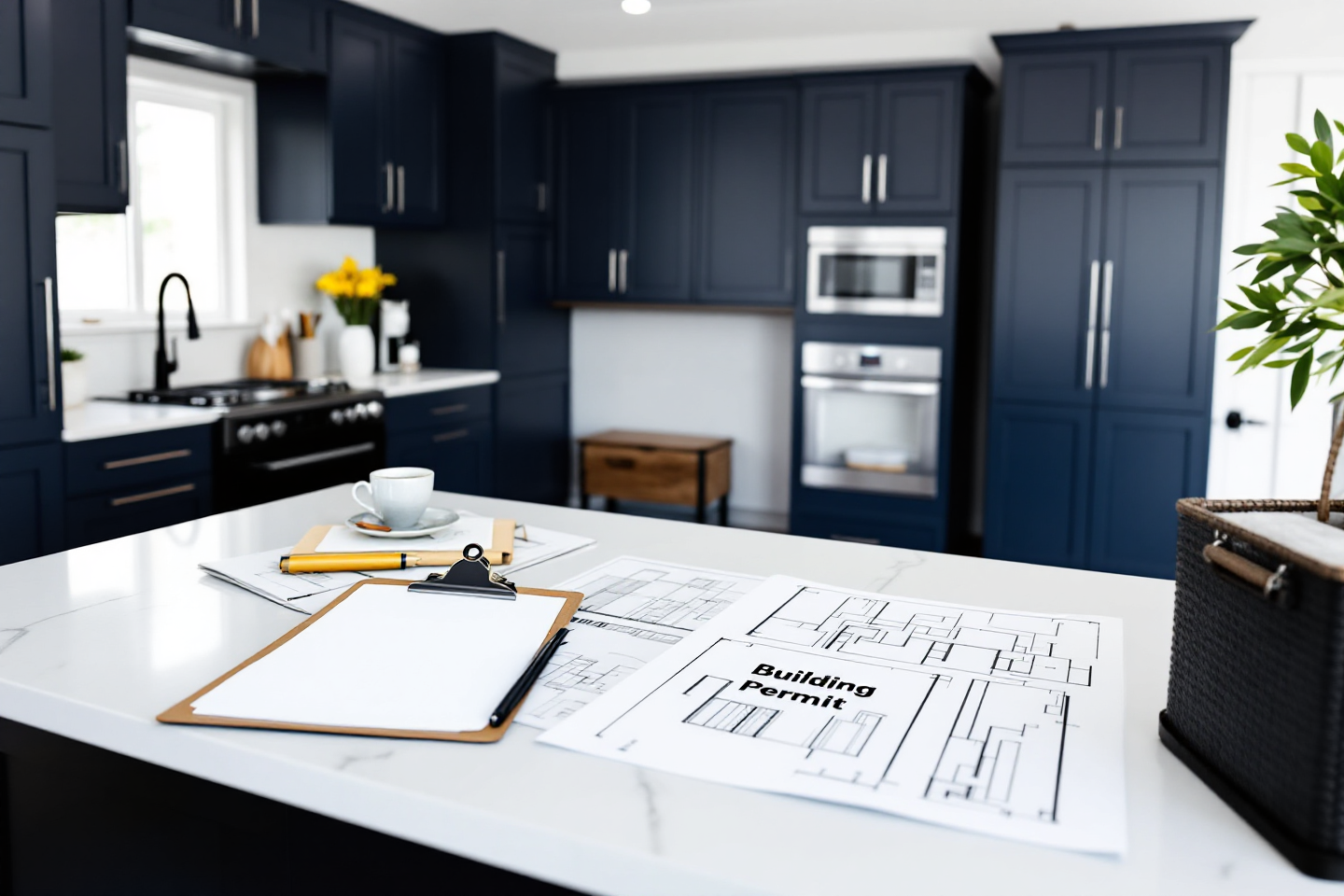So, you’re ready to knock down that wall, upgrade the kitchen, or turn your bathroom into a spa-worthy oasis. Before you break out the sledgehammer, there’s a crucial (and often overlooked) part of the remodeling process: permits and inspections.
While not as glamorous as picking tiles or paint colors, understanding local regulations is absolutely essential. Skip the paperwork, and you could face fines, red tags, or worse—being forced to undo your work. This guide will help you confidently tackle permits and inspections for remodeling, so your project runs smoothly from demo to done.
TLDR – Quick Guide
Permits and Inspections for Remodeling: Key Points
- Most structural, electrical, plumbing, and major remodels require permits.
- Inspections ensure the work meets local safety codes and building regulations.
- Not getting permits can lead to fines, insurance voids, and resale issues.
- The permitting process includes applications, fees, and multiple inspections.
- You or your contractor can handle permits—but someone needs to own it.
Rule of thumb: If you’re touching walls, wiring, or water—check if a permit is needed.
Implementation Tactics
What Projects Require a Permit?
Permits are generally needed for:
- Structural changes (removing/adding walls)
- Electrical rewiring or panel upgrades
- Plumbing changes or additions
- HVAC installations
- Roof replacement, window changes, or room additions
Even seemingly minor tasks like replacing a water heater or moving outlets can trigger permitting requirements depending on your city or county.
Why Inspections Matter
Permits lead to inspections—it’s how local officials confirm your work is up to code. They’ll inspect key milestones, like framing, electrical rough-ins, and final finishes. These aren’t just box-checking exercises. They protect you from fire risks, leaks, and shoddy workmanship.
Pro tip: Failing inspections delays your project and can cost more in rework, so do it right the first time.
Costs and Timelines
Permit fees vary by location and project scope but generally range from $100 to $2,000+. Some cities also charge per inspection or per square foot remodeled.
Expect the process to take a few days to several weeks, depending on how fast your municipality works and how detailed your remodel is.
Who Pulls the Permit?
If you’re hiring a contractor, they typically handle this—make sure it’s written into your contract. DIYers can pull permits themselves, but be warned: you’re now responsible for code compliance and passing inspections.
Check your local building department’s website for permit requirements or use a service like PermitFlow to streamline the process.
What Happens If You Skip It?
Unpermitted work can:
- Void your homeowners insurance
- Kill your home sale during inspection
- Lead to fines or stop-work orders
- Require you to undo completed work
Bottom line? It’s not worth the risk. Always check before you build.
Key Takeaways
- Permits and inspections for remodeling are critical for safety, legality, and protecting your investment.
- Any major changes to your home’s structure, systems, or layout likely require a permit.
- Don’t assume your contractor is handling it—ask and verify.
- Inspections protect you, even if they feel like a hassle in the moment.
- Cutting corners now could cost you big later in insurance claims, home sales, or legal issues.
FAQs
1. How do I know if my project needs a permit?
Check your local building department’s website or call them directly. As a rule, any structural, electrical, or plumbing work usually requires a permit.
2. Who is responsible for getting the permits?
If you’re hiring a licensed contractor, they usually take care of it. If you’re going DIY, you’re responsible for obtaining all necessary permits.
3. Can I start remodeling before getting a permit?
No. Starting work without a permit is risky—it could lead to fines, red tags, or being forced to tear out your work and start over.
4. How long does the permitting process take?
It varies, but most residential permits take anywhere from a few days to a few weeks. Larger projects or busy cities may take longer.
5. What if I skip inspections?
Skipping inspections can result in failed compliance, unsafe installations, insurance issues, and problems when selling your home. Always follow through.



